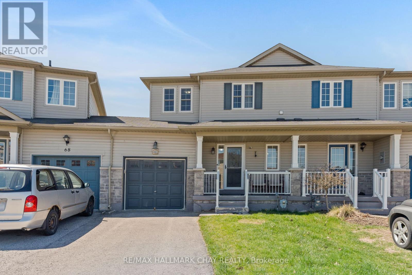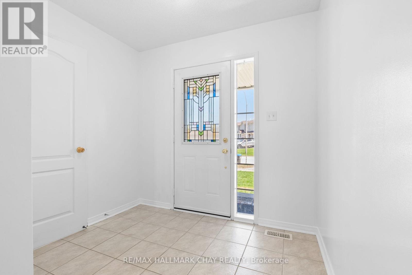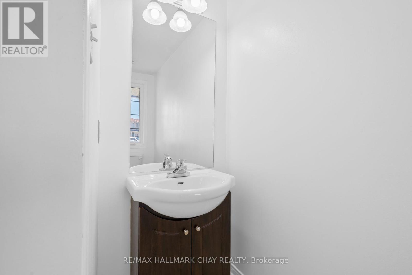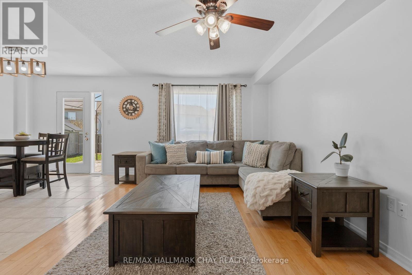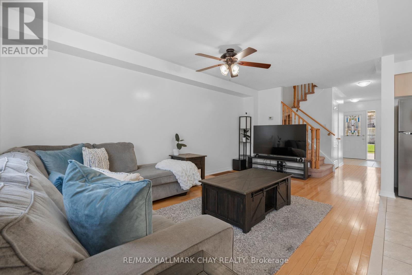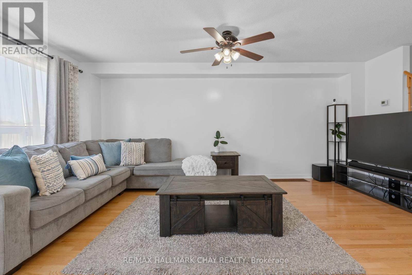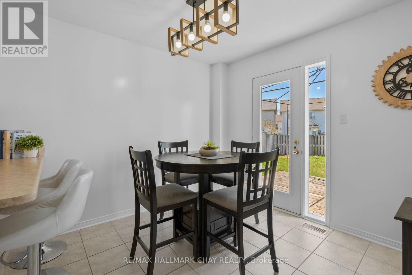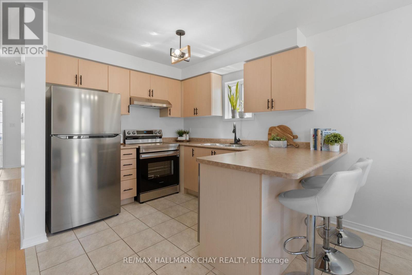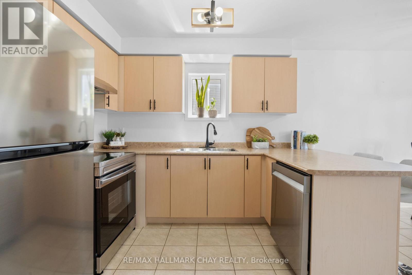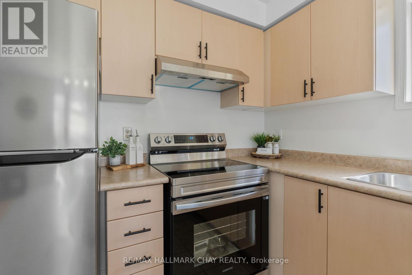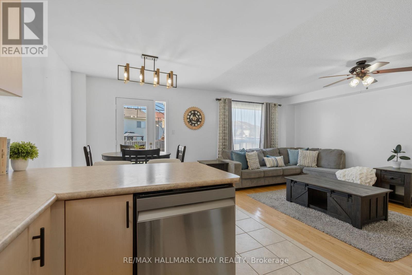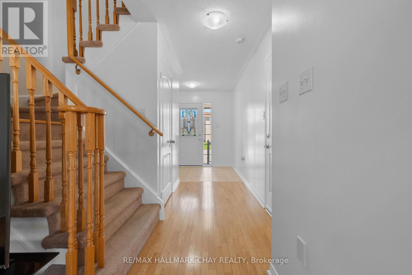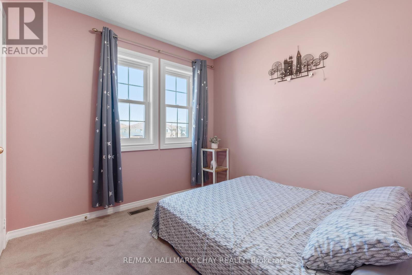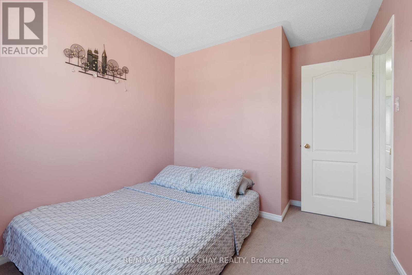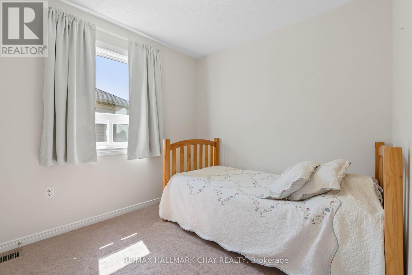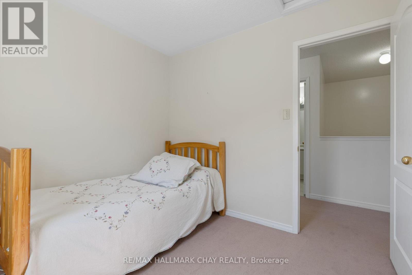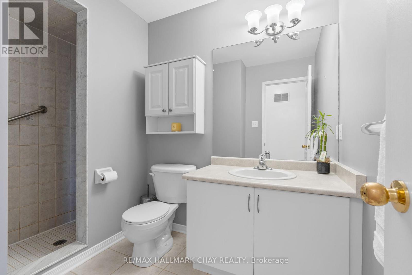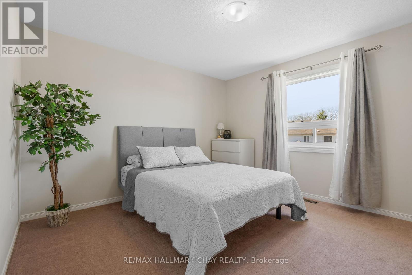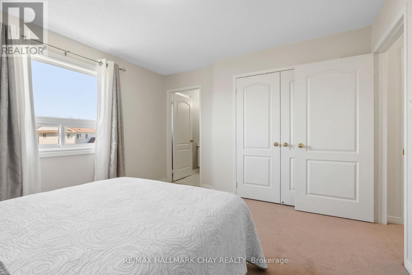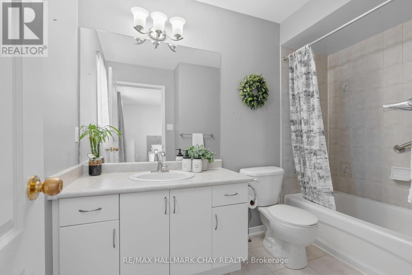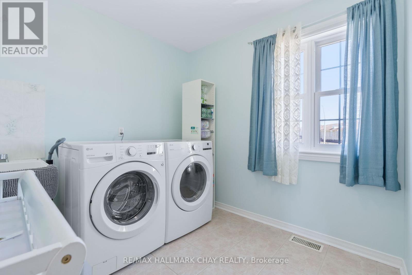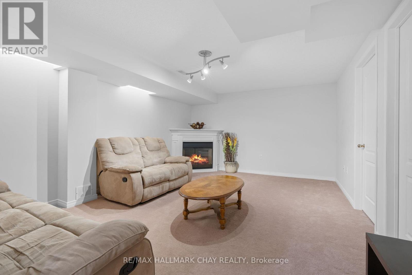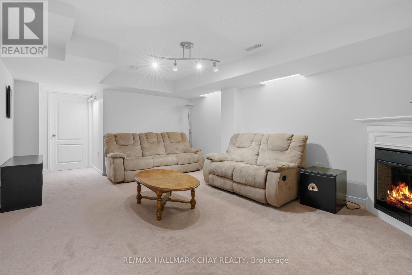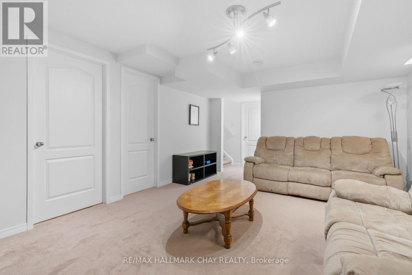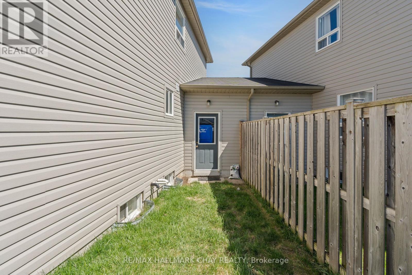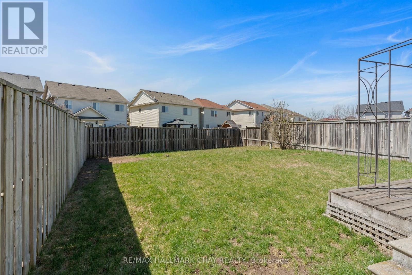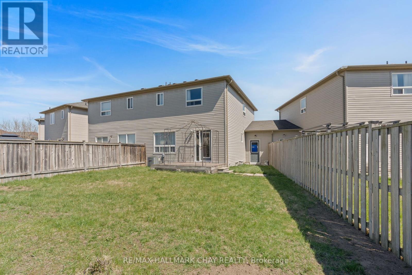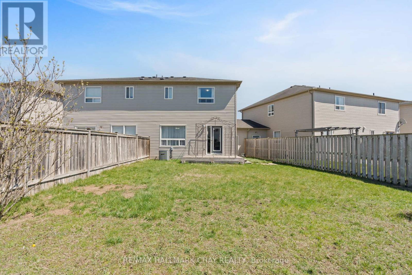
66 Admiral Crescent Essa, Ontario L0M 1B4
$719,900
Eager to discover a blend of comfort and effortless living? Welcome to 66 Admiral Cres in the charming 5th Line community of Angus! This meticulously maintained fully finished townhouse is a true gem. Step inside to find an open concept layout flooded with natural light, creating an inviting atmosphere ideal for hosting gatherings or unwinding with loved ones. Recently updated with brand new stainless steel appliances, light fixtures, and kitchen hardware, this home offers comfortable modern elegance. With a spacious primary bedroom featuring a 4-piece ensuite bath, two additional bright bedrooms, and a fully finished basement with a cozy fireplace, this home offers ample space for relaxation and entertainment. Situated on a large pie-shaped lot, this home has a spacious backyard, perfect for outdoor activities and relaxation. Located just minutes away from parks, schools, and shopping centres, and with convenient access to major highways. This property offers both comfort and ease of living for families and commuters alike. Don't miss out on the chance to make 66 Admiral Cres your new home! (id:43390)
Property Details
| MLS® Number | N8270682 |
| Property Type | Single Family |
| Community Name | Angus |
| Amenities Near By | Schools, Park |
| Community Features | School Bus |
| Equipment Type | Water Heater |
| Parking Space Total | 3 |
| Rental Equipment Type | Water Heater |
Building
| Bathroom Total | 3 |
| Bedrooms Above Ground | 3 |
| Bedrooms Total | 3 |
| Appliances | Garage Door Opener Remote(s), Dishwasher, Dryer, Garage Door Opener, Refrigerator, Stove, Washer, Window Coverings |
| Basement Development | Finished |
| Basement Type | Full (finished) |
| Construction Style Attachment | Attached |
| Cooling Type | Central Air Conditioning |
| Exterior Finish | Vinyl Siding |
| Fireplace Present | Yes |
| Foundation Type | Poured Concrete |
| Heating Fuel | Natural Gas |
| Heating Type | Forced Air |
| Stories Total | 2 |
| Type | Row / Townhouse |
| Utility Water | Municipal Water |
Parking
| Attached Garage |
Land
| Acreage | No |
| Land Amenities | Schools, Park |
| Sewer | Sanitary Sewer |
| Size Irregular | 18 X 128 Ft ; 128.00ft X42.05 Ft X115.27 Ft X 18.00 Ft |
| Size Total Text | 18 X 128 Ft ; 128.00ft X42.05 Ft X115.27 Ft X 18.00 Ft|under 1/2 Acre |
Rooms
| Level | Type | Length | Width | Dimensions |
|---|---|---|---|---|
| Second Level | Laundry Room | 2.6 m | 3.19 m | 2.6 m x 3.19 m |
| Second Level | Primary Bedroom | 3.63 m | 3.99 m | 3.63 m x 3.99 m |
| Second Level | Bathroom | 2.9 m | 1.93 m | 2.9 m x 1.93 m |
| Second Level | Bathroom | 2.72 m | 1.93 m | 2.72 m x 1.93 m |
| Second Level | Bedroom 2 | 2.88 m | 2.57 m | 2.88 m x 2.57 m |
| Second Level | Bedroom 3 | 3.51 m | 2.72 m | 3.51 m x 2.72 m |
| Basement | Recreational, Games Room | 6.6 m | 3.88 m | 6.6 m x 3.88 m |
| Main Level | Bathroom | 2.46 m | 0.94 m | 2.46 m x 0.94 m |
| Main Level | Living Room | 5.73 m | 3.3 m | 5.73 m x 3.3 m |
| Main Level | Dining Room | 2.69 m | 2.68 m | 2.69 m x 2.68 m |
| Main Level | Kitchen | 3.12 m | 2.68 m | 3.12 m x 2.68 m |
| Ground Level | Foyer | 1.83 m | 2.48 m | 1.83 m x 2.48 m |
https://www.realtor.ca/real-estate/26800896/66-admiral-crescent-essa-angus
Interested?
Contact us for more information
Mariale Schrobback
Salesperson

218 Bayfield St, 100078 & 100431
Barrie, Ontario L4M 3B6
(705) 722-7100
(705) 722-5246
www.remaxchay.com/

Heather Beauchesne
Salesperson
(705) 331-1441
www.HearthHomeTeam.com

218 Bayfield St, 100078 & 100431
Barrie, Ontario L4M 3B6
(705) 722-7100
(705) 722-5246
www.remaxchay.com/
